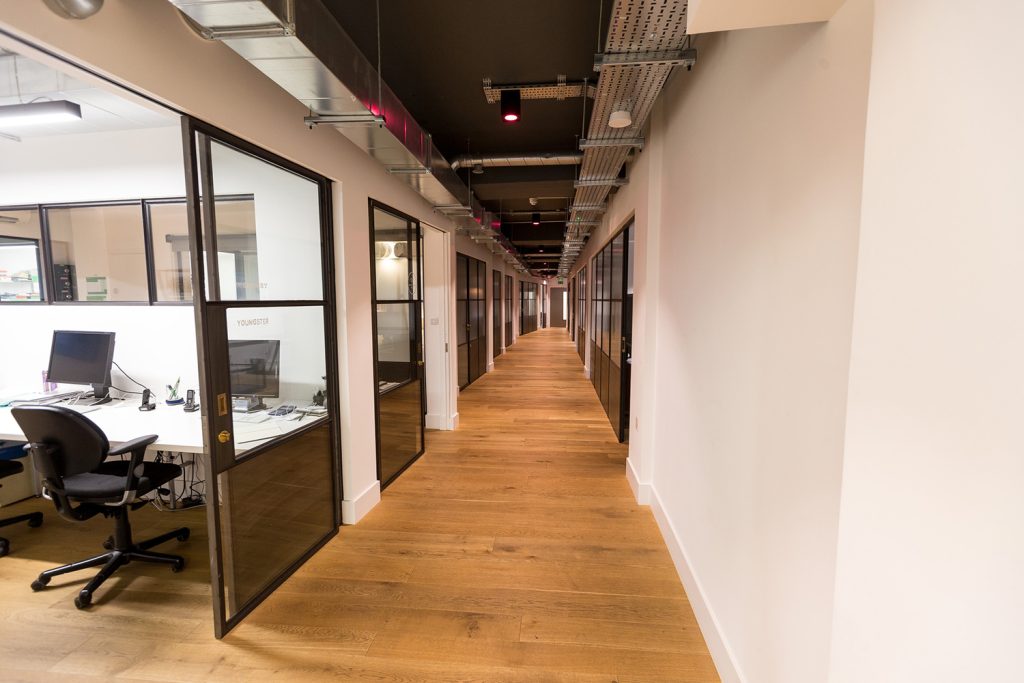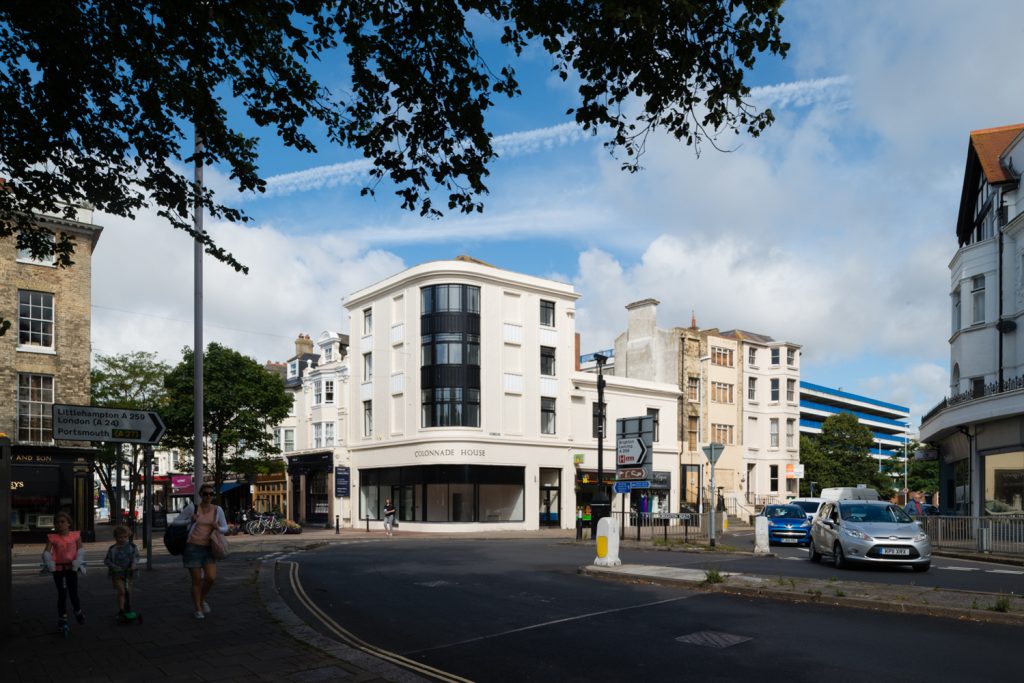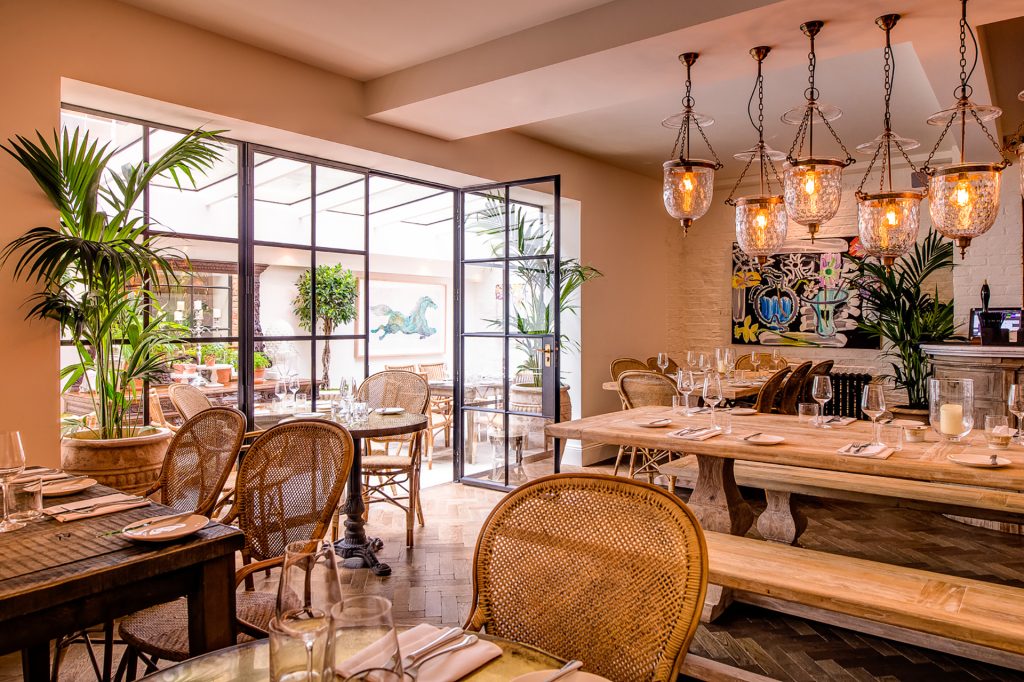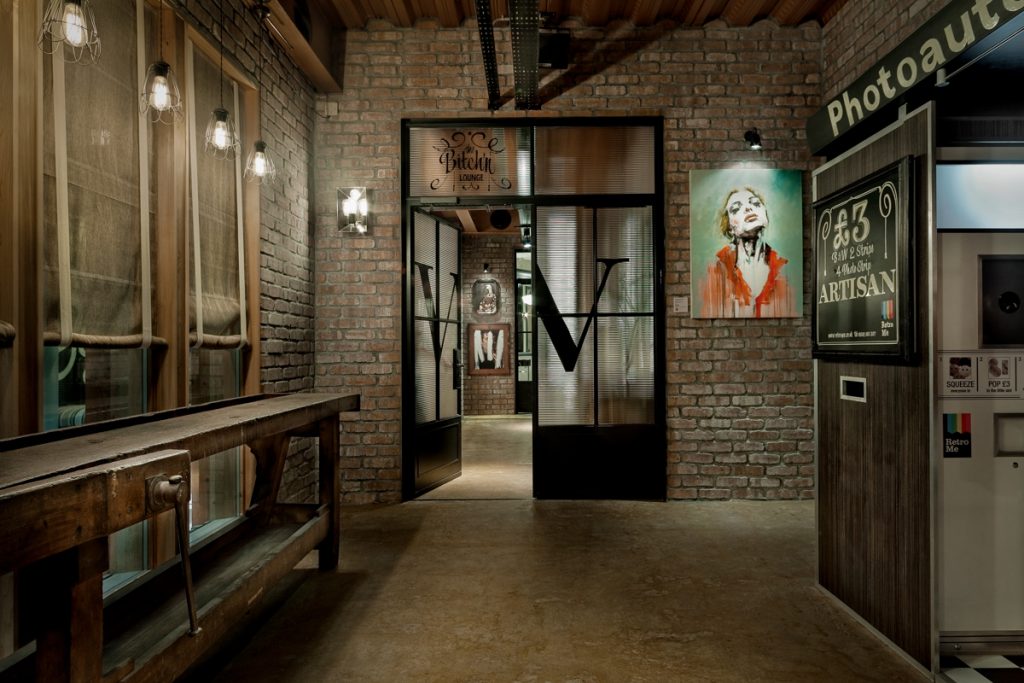The Heals Building

In May 2016 we were asked to design, manufacture and install a collection of office partitions at the Heals Building in London. A narrow corridor leading into many different offices and conference spaces, the client wanted something that could both offer privacy, when necessary, but also give the illusion of an open plan office when […]
Colonnade House

In early 2016 we were asked by Adur and Worthing Council to design, manufacture and install an exact replica of a complex glass design at Colonnade House in Worthing, West Sussex. This specialised design involved curved opening lights with fixed units. A truly unique project and it is great to see the before and after shots!
The Harcourt

Situated within a Grade 2 listed Georgian townhouse in Marylebone is the Harcourt – a modern, Scandinavian restaurant. The vision of Andrew Endean and designer Samantha Palmer, the Harcourt embraces Regency architecture paired with contemporary designs and striking artwork throughout. In early 2016 we were asked by Adam Lloyd Construction to design, manufacture and install […]
Super Miss Sue

Back in 2013 we worked alongside ODOSarchitects at Super Miss Sue, a seafood restaurant located in the heart of Dublin City Centre. We designed, manufactured and installed bespoke Georgian steel doors and screens, with kick panels below, to the restaurant front.
Artisan Kitchen + Bar

Set in a vast 12,000 square foot, semi-industrial space is the Artisan Bar + Kitchen in Spinningfields, Manchester. We were asked by the client to design, manufacture and install a number of bespoke steel internal doors to fit with the industrial feel of the restaurant. Both single and double steel doors with top screens were […]
