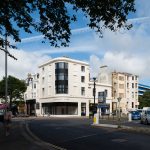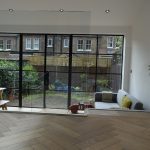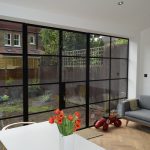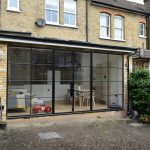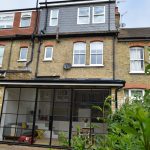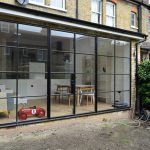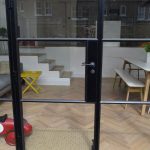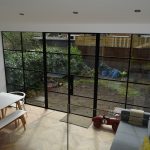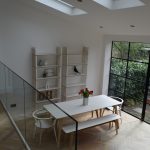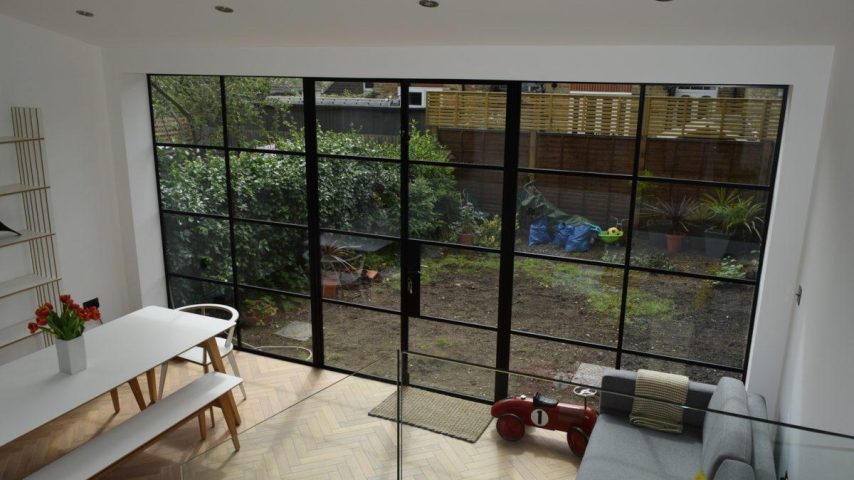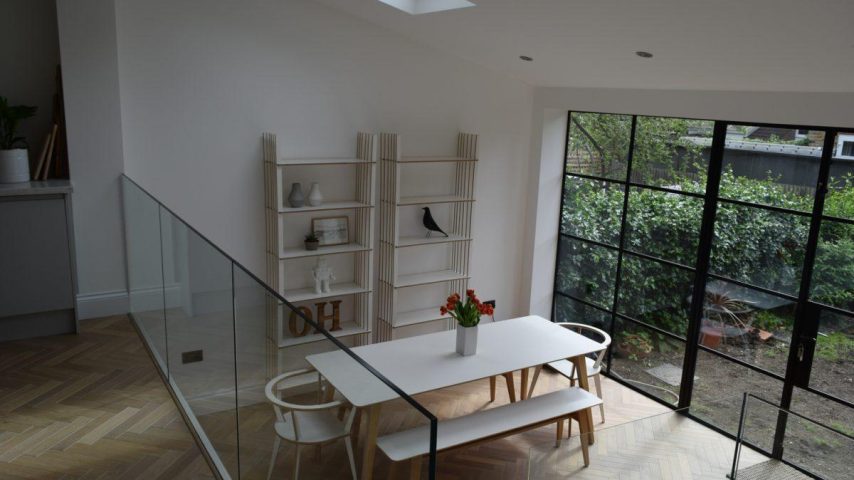Ash Island Lofts took on a project at a mid-terrace house in Ealing, W5. Their job was to design and build a loft conversion that would house one additional bedroom and shower room, as well as a large split level extension at the rear of the property.
The rear extension incorporated a split-level interior with the kitchen and breakfast bar on the upper deck and the dining/living area on the lower level, leading directly into the garden. The interior design style chosen was very modern and minimalist – housing a few statement pieces of furniture. The client wanted the doors leading into the garden to complement both the age of the house and the modern interior design.
We were contacted by Ash Island Lofts to help them make this request a reality. We designed, manufactured and installed a set of bespoke exterior double doors and screens which spanned the full height and width of the space. Adding another truly statement piece to an already beautifully unique space.
After completing the job Matt from Ash Island Lofts contacted us to let us know that the client loved their new doors and that they were really happy with our site team. Not only this but Matt also told us that he has had a number of other clients commenting on them when he has shown them photos!

